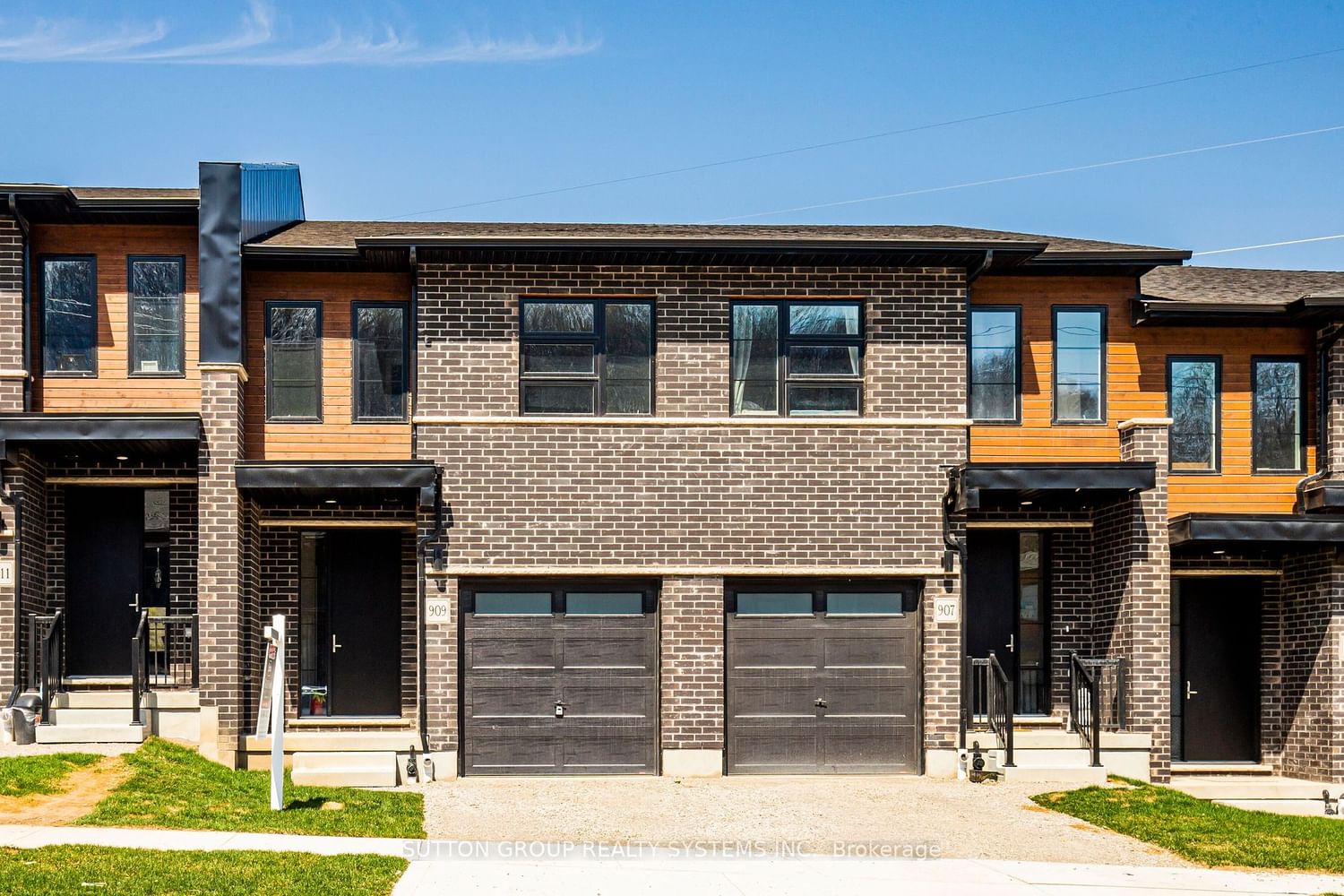$789,000
$***,***
3+1-Bed
3-Bath
1500-2000 Sq. ft
Listed on 7/8/23
Listed by SUTTON GROUP REALTY SYSTEMS INC.
Presenting This 3 Bed 2.5 Bath Freehold Townhome Offering A Practical & Functional Layout. This Home Offers 3 Spacious Bedrooms, Featuring A Primary Bedroom With An Upgraded En-Suite Bath & Two Large His & Her Walk-In Closets. Meticulously Kept & Standing At Over 1800 Sqft Abovegrade, This Townhome Boasts Gleaming Floors, Sparkling Clean & Glamorous Eat-In Kitchen With Granite Countertops, Extended Centre Island, A Walk In Pantry , Tons Of Cabinet Space & Stainless Steel Built-In Appliances This Home Is Freshly Painted In Neutral Colors & Is Complimented By Elegant Upgrades & Offers A Practical Loft Area On The 2nd Floor, Making It The Perfect Fit For A Family Looking For Luxury And Comfort Together. Walk-Out From The Living Area To Your Own Custom Built Private Deck + Exclusive Single Car Garage Parking. Combine It All With Its Ideal Location & You Got Yourself A Dream Home.
ALL Appliances, Pantry, 2 Walk-In Closets, Water Softener, Led Lights, Upgraded Upstairs Bathrooms Granite Counter-Tops , His-Her Sink , Gdo & Much More.
X6649718
Att/Row/Twnhouse, 2-Storey
1500-2000
6+1
3+1
3
1
Built-In
2
0-5
Central Air
Full, Unfinished
N
Brick
Forced Air
N
$4,387.63 (2023)
106.28x18.87 (Feet)
